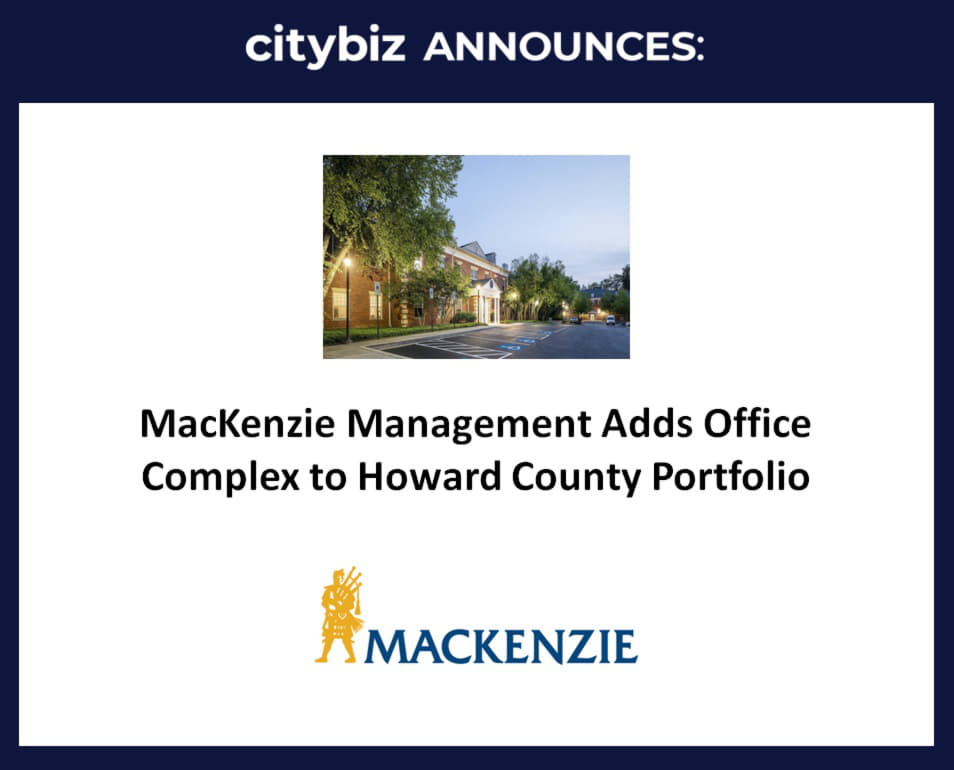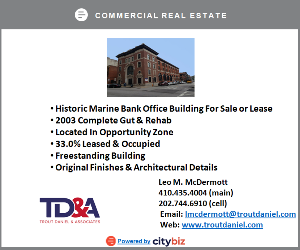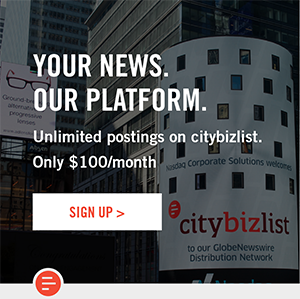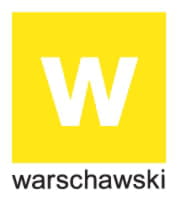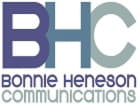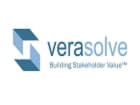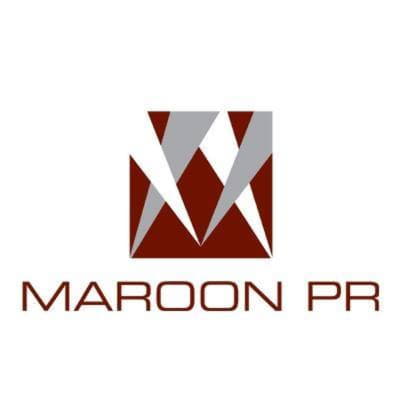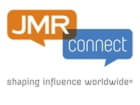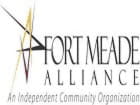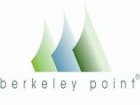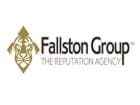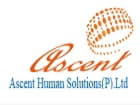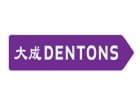Renovations at 1300 Eye Street NW include a three-story glass entrance, spectacular new lobby, multi-story amenity zone with 140-person conference facility, in-lobby tenant café and lounge, and new fitness facility with studio space
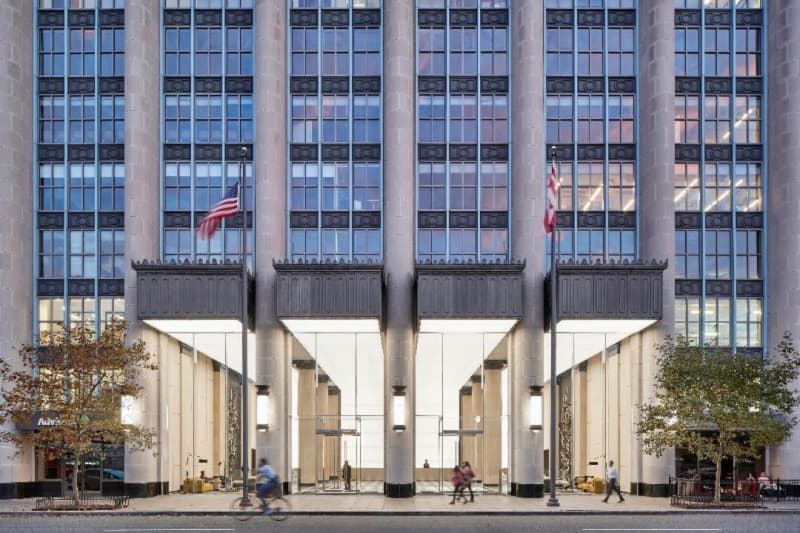
Avison Young announced today that the $18 million renovation at 1300 Eye Street NW has been completed, transforming the distinguished building known as Franklin Square.
The 485,000-square-foot (SF) building stands prominently across from one of the largest greenspaces in downtown Washington, Franklin Square Park, which is also undergoing a major renovation.
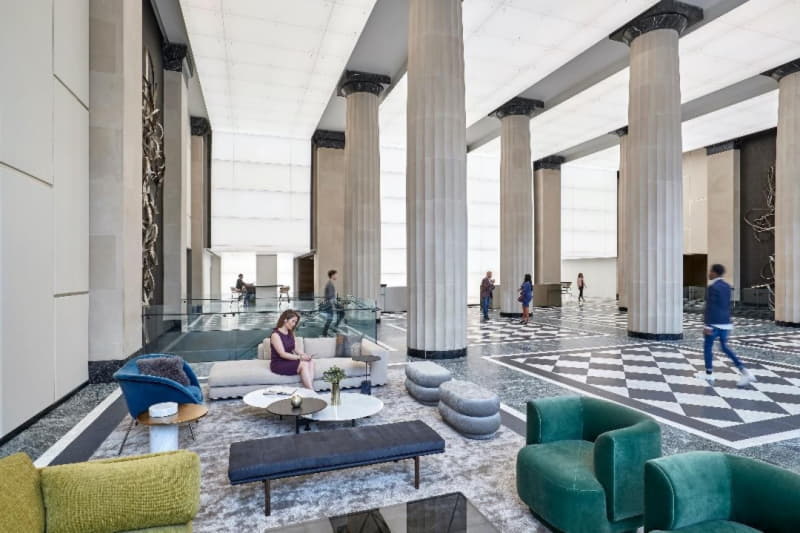
The building is owned by Nuveen and joint venture partner Norges Bank Investment Management, two of Washington’s most renowned institutional landlords. The Avison Young leasing team, consisting of Principals Will Stern and Eli Barnes, Vice President Lauryn Harris and Associate Alston Offutt, has represented the building for over 15 years.
“We’re proud to be a part of the stunning transformation of the historic Franklin Square building and excited to reintroduce it to the marketplace,” Stern said. “The renovations celebrate the original grand architecture of this iconic building and incorporate the best in modern amenities. It could not have turned out better.”
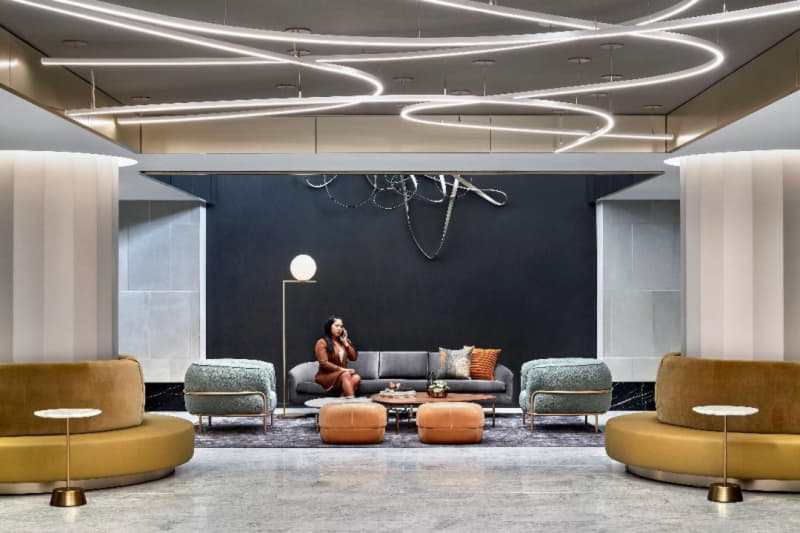
Washington-based architecture firm Hickok Cole designed the spectacular renovation. Work on the building’s considerable transformation started last year, with many additions including a three-story glass entrance fronting Franklin Square Park.
New features to the three-story grand lobby include contemporary lighting and glass, soft-seating collaboration areas, new modern artwork, an in-lobby barista-operated café and lounge, additional modern security measures and new elevator cabs and elevator mechanical systems.
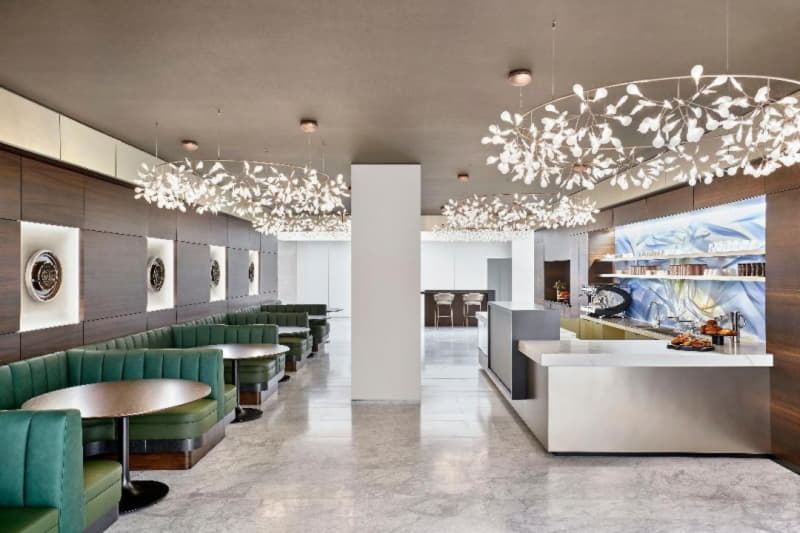
The renovations also feature a monumental stairway leading from the expansive lobby to an imaginative concourse outfitted with a variety of hospitality-centric amenities. They include:
- A 10,000-SF conference facility to accommodate groups of all sizes, six conference rooms of varying sizes with capacities ranging from 12 to 140 people and breakout areas to promote workday flexibility;
- A catering kitchen that includes commercial grade refrigeration and warming ovens for large-scale tenant events;
- A 5,000-SF state-of-the-art fitness facility that features a multi-purpose exercise studio with high-end equipment, including Peloton bikes and boxing gear, and an on-site fitness trainer providing classes for building tenants;
- A new market-leading secure bicycle room with bike maintenance stations, lockers, towel service and changing rooms to accommodate Washington’s growing cycling community.
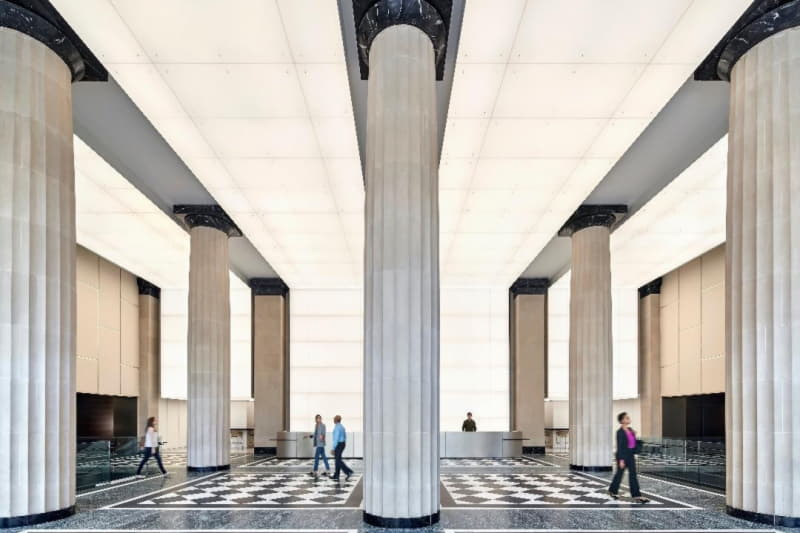
The building is LEED Gold rated and features some of the latest technologies to provide healthier, safer spaces, including advanced air filtration via the building’s VAV HVAC system using MERV 15 air filters.
An Events/Hospitality Manager will be on-site to oversee the new facilities and help coordinate tenant events. The building also features a new mobile app that allows tenants to receive important building announcements, conveniently reserve conference rooms, RSVP to building events, submit forms and receive local public transit updates in real time.
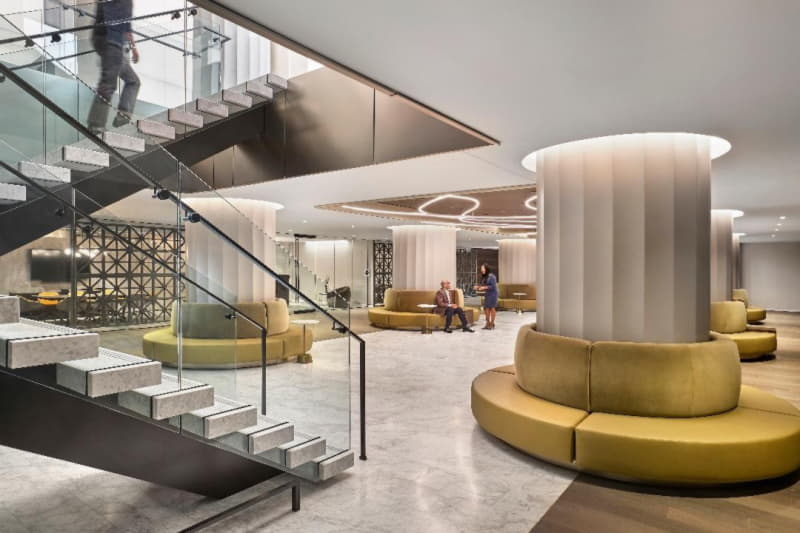
“Our goal was to stay true to the building’s rich history while equipping it with modern, flexible and hospitality-infused amenities to create the ideal work environment,” Barnes said. “The renovations have created a true treasure in the heart of downtown DC, just steps away from five acres of inviting greenspace.”
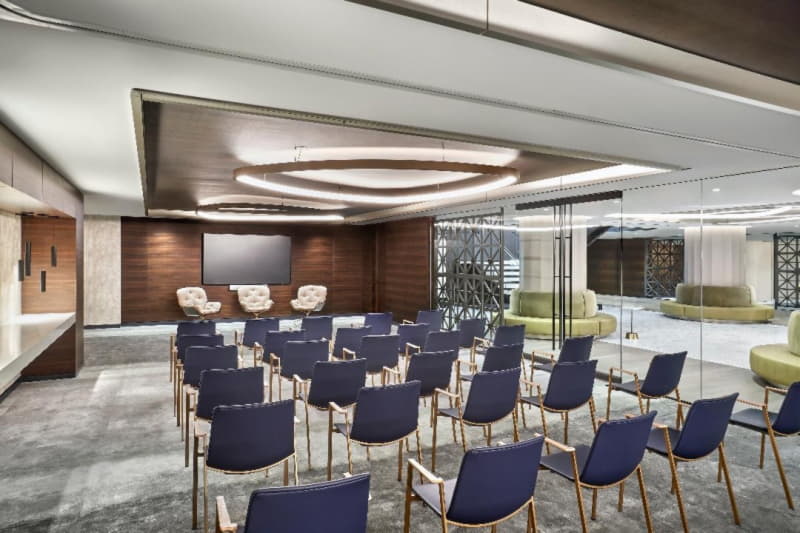
The building is ideally located across from the historic Franklin Square Park, between 13thand 14thstreets NW and K and Eye streets NW. The nearly 5-acre park is currently undergoing a major renovation of its own. Once the multimillion-dollar project is complete this year, the transformed park will feature an outdoor café, new seating and lighting, an improved tree canopy, a children’s play area and an interactive historic fountain.
With floor to ceiling windows, Franklin Square offers dramatic, sweeping views of the tree-filled park.
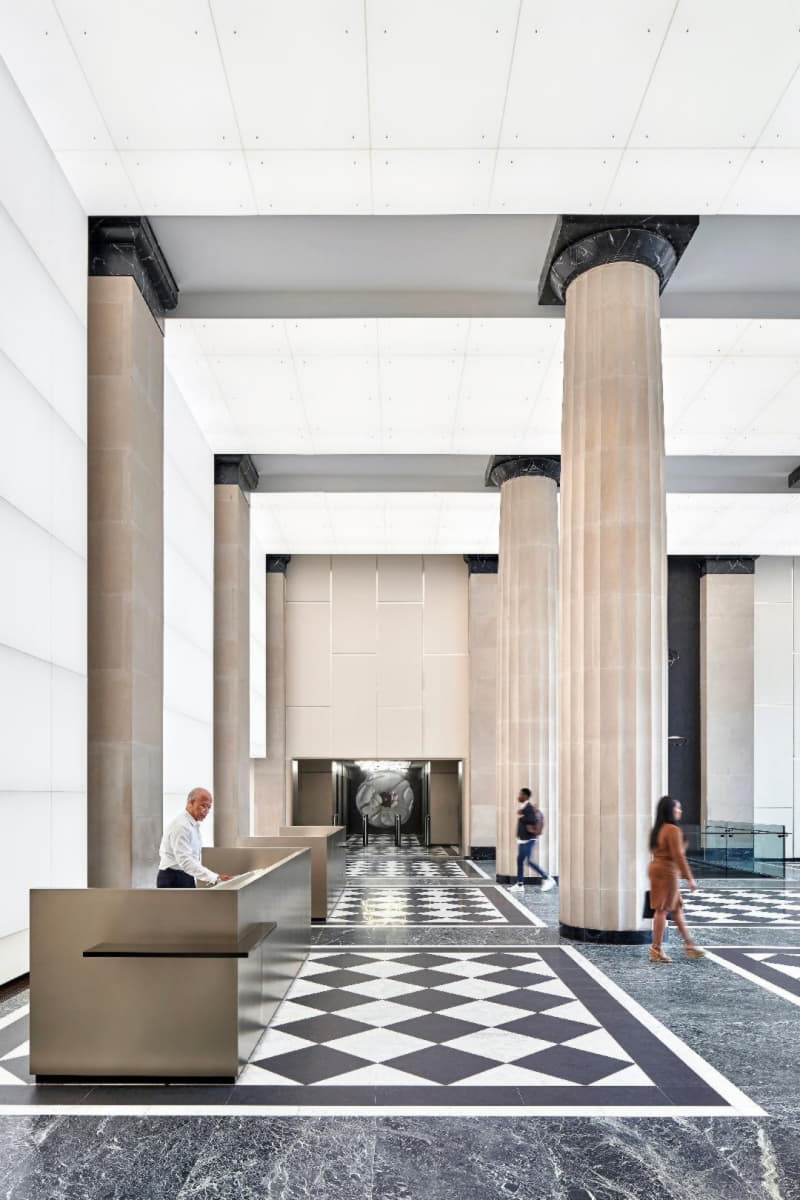
There is currently 135,000 SF of space available for lease at Franklin Square. The open space includes the seventh floor, which can be viewed virtually through a 3D Matterport tour.
More information and a short video about the building and its transformation can be found at www.franklinsqdc.com.
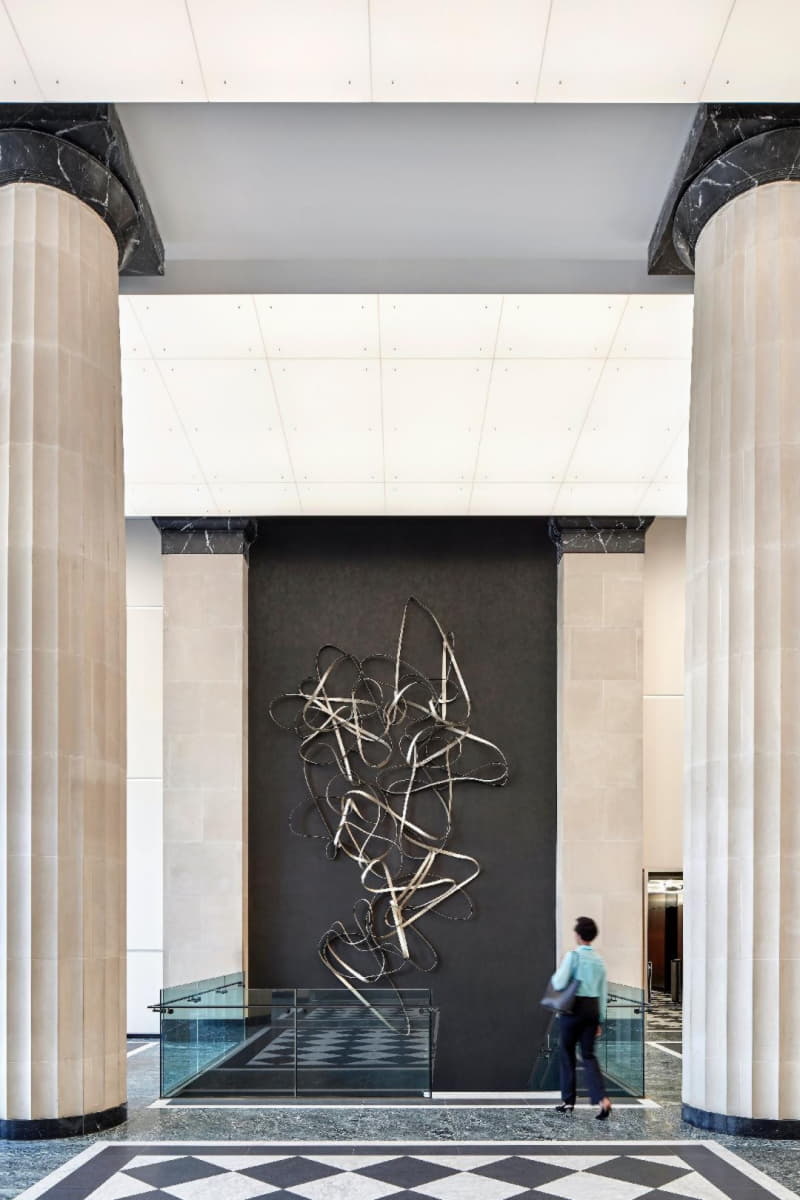
About Avison Young
Avison Young creates real economic, social and environmental value as a global real estate advisor, powered by people. As a private company, our clients collaborate with an empowered partner who is invested in their success. Our integrated talent realizes the full potential of real estate by using global intelligence platforms that provide clients with insights and advantage. Together, we can create healthy, productive workplaces for employees, cities that are centers for prosperity for their citizens, and built spaces and places that create a net benefit to the economy, the environment and the community.


